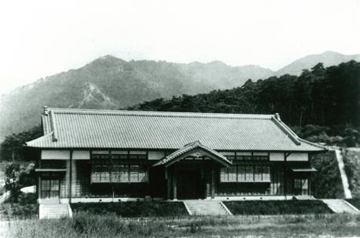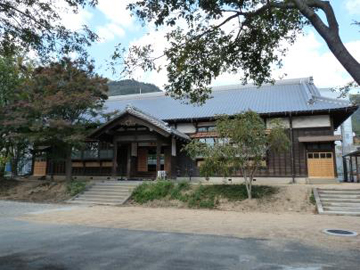Kobe University has five Registered Tangible Cultural Properties (Structures) on campus. They were built in the early 1930s as part of the Kobe University of Commerce (the predecessor to Kobe University) and designed by the Ministry of Education. The buildings are still used by the University today.
Main Building (Rokkodai Honkan)
The Main Building is the oldest building in Kobe University. Constructed in 1932 as the main building of the old Kobe University of Commerce, it has become one of Kobe University’s most iconic structures. The majestic symmetrical building is made of reinforced concrete, with 3 levels above ground and one basement level. Its front face boasts a clock tower, a row of three arch windows, and a carriage porch. The outer walls are a cream-colored scored brick. Inside, the building is filled with a solemn quiet. It is currently used primarily for the offices, meeting halls and classrooms of the Faculty and Graduate School of Economics and the Faculty and Graduate School of Business Administration. Until 1973 it was also the University’s administrative center, housing the President’s Offices and the Administration Offices.
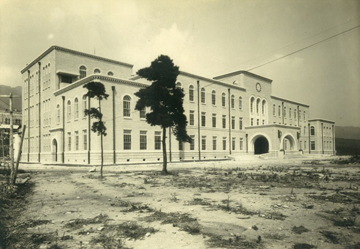

Library for Social Sciences
The Library for Social Sciences is both the oldest and largest library in Kobe University. It was built in 1933 as the old Kobe University of Commerce Library. A reinforced concrete structure, it has two floors, with five floors of stacks at the back. The stacks are linked by an elevator, a rarity when the library was first constructed. The outer walls are a cream-colored brick with a scored texture. The ceiling of the large reading room and stairwell features stained-glass ceiling lights in an art deco style. On the 2nd floor, visitors are greeted by a striking mural depicting 25 full-sized figures, titled "Seishun" (Youth). The rows of elegant wooden desks in the large reading room have been used since the library was first built.
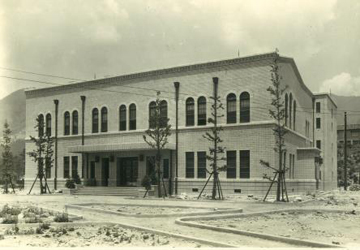

Kanematsu Memorial Hall
The Kanematsu Memorial Hall was built in 1934 as the old Kobe University of Commerce Research Institute. It is named after the original Kanematsu Memorial Hall, which was built in 1920 with funds from the Kanematsu Memorial Society (an organization founded to commemorate Kanematsu Fusajiro, a pioneer in establishing trade between Japan and Australia). When the Kanematsu Memorial Hall was relocated to its current location in Rokkodai, it inherited the name of the original hall in Nozaki-doori. The building currently houses the Research Institute for Economics & Business Administration (RIED), and is also used as faculty offices for the Graduate School of Law, Graduate School of Economics, and Graduate School of Business. It is a three-story building of reinforced concrete, with outer walls of a cream-colored scored brick and round arch windows: a design which is both functional and elegant.
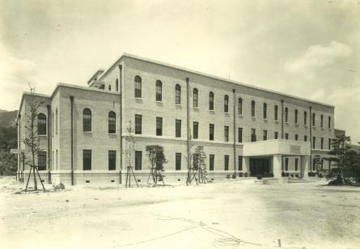
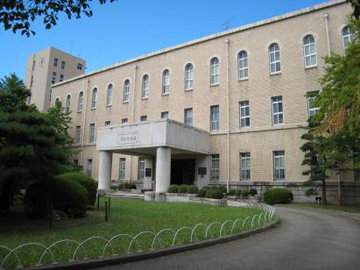
Idemitsu Sazo Memorial Rokkodai Auditorium
The Idemitsu Sazo Memorial Rokkodai Auditorium was built in 1935 as the auditorium for the old Kobe University of Commerce. It was used for official events such as university entrance ceremonies. An elegant medieval Romanesque-style building made of reinforced concrete, it has two stories and five tall arches at the front entrance. The main doors are each ornamented with a ship’s wheel, a fitting symbol for the international trading port Kobe. The outer walls are a cream-colored scored brick. In 2009 Kobe University received generous funding for repair works from Idemitsu Kosan Co., Ltd. The University expressed its gratitude by naming the building after the company’s founder Idemitsu Sazo (a 1909 Kobe University of Commerce graduate).
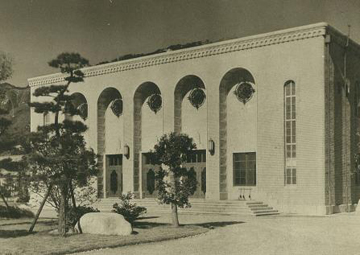

Kanteido Martial Arts Gymnasium
This Martial Arts Gymnasium was built in 1935 as the judo and kendo gymnasium for the Kobe University of Commerce, and named "Kanteido". It is the oldest wooden building in Kobe University, with one story and a tiled roof in the East Asian hip-and-gable design (irimoya-zukuri). At present it is mainly used by the kendo, judo, and karate clubs at Kobe University.
